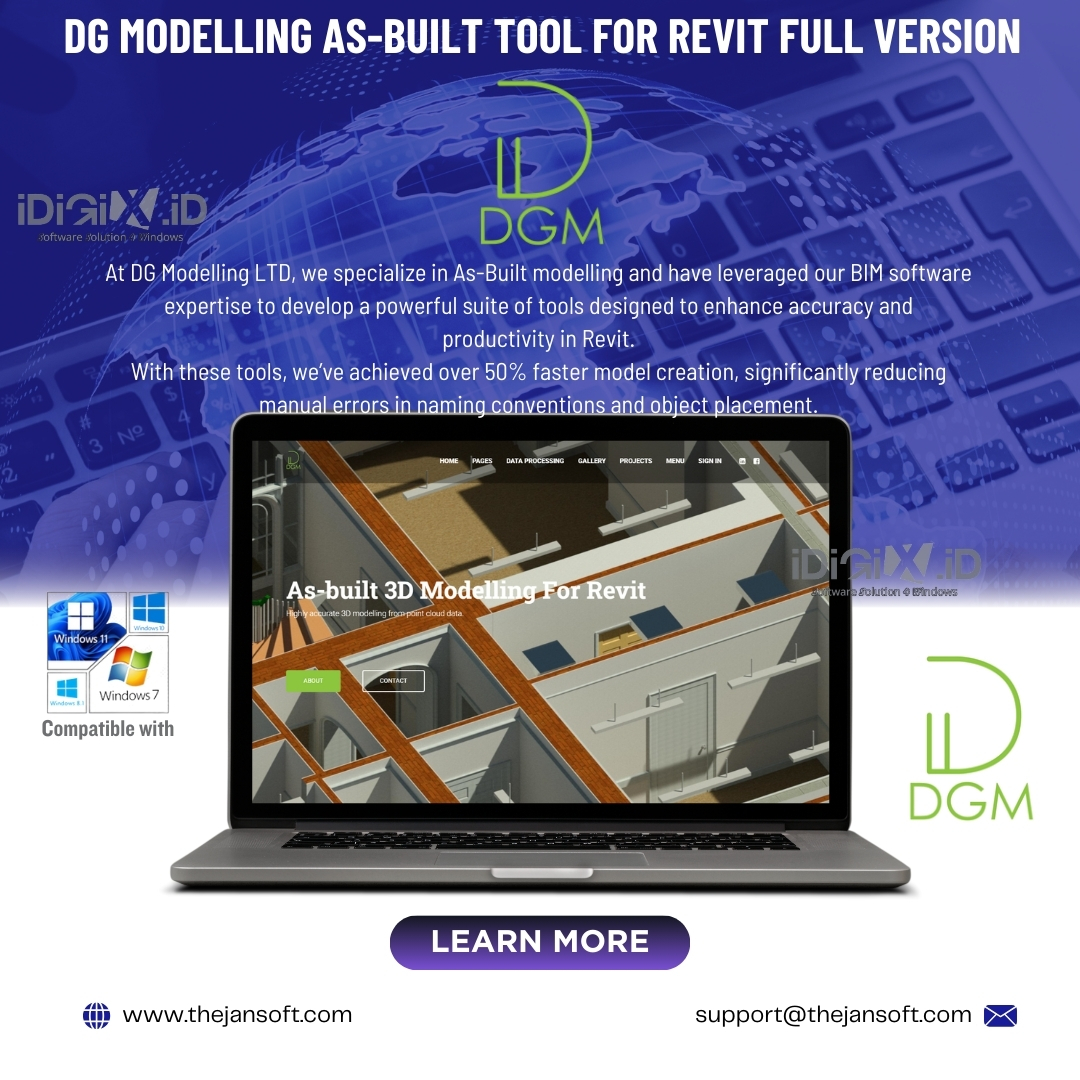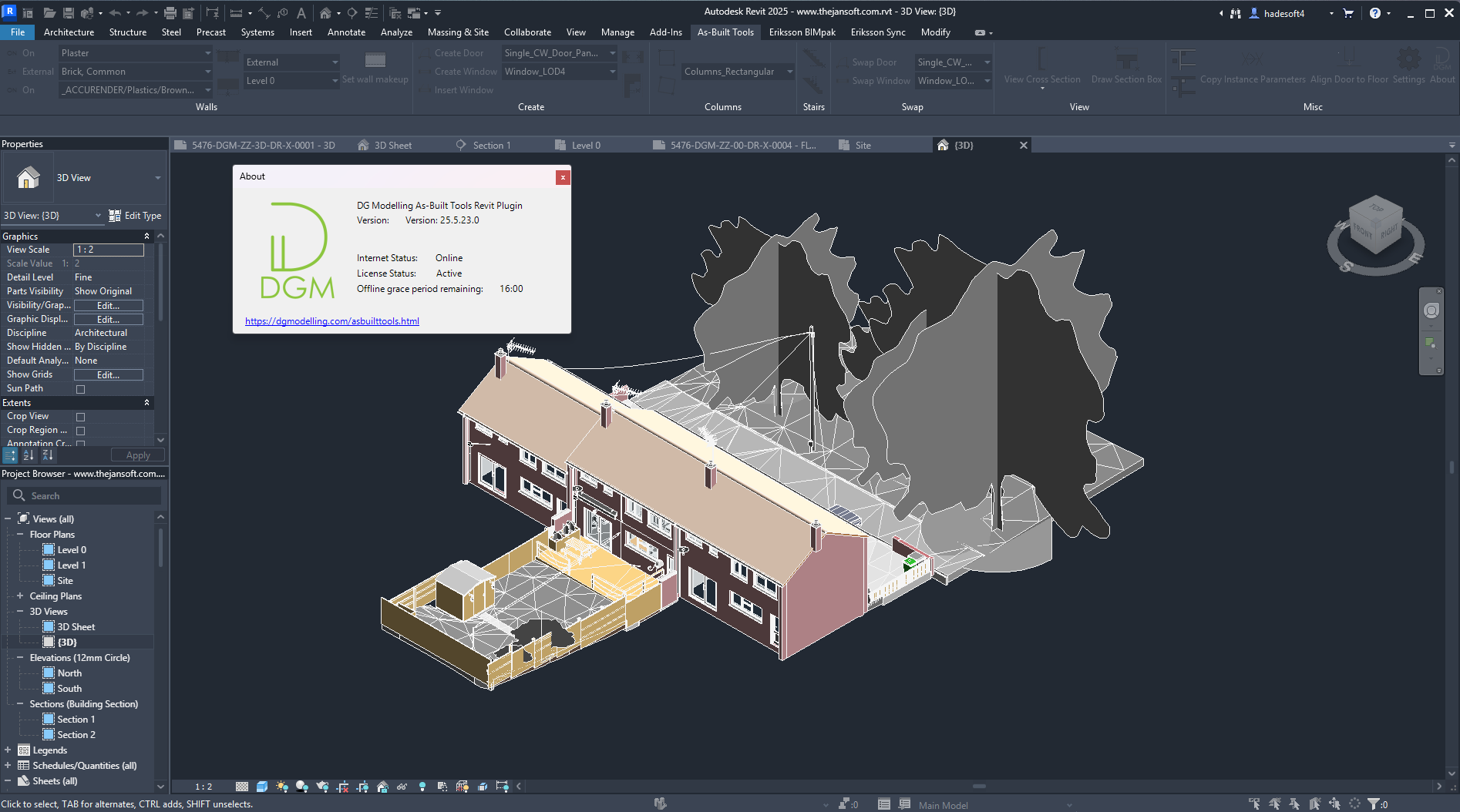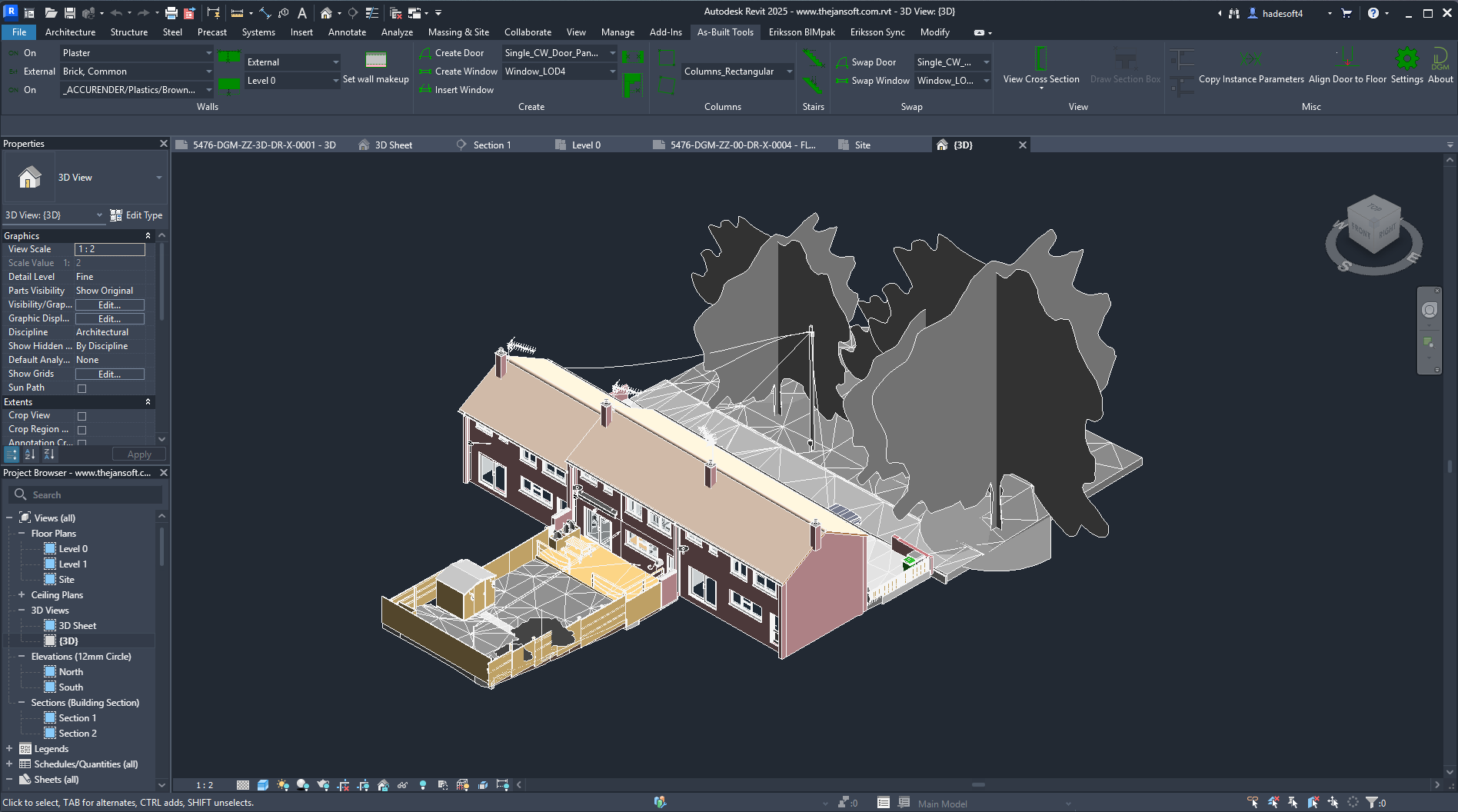Description
How to Purchase
✅ Instant Delivery (No Physical Delivery Required)
✅ Before you buy, make sure you read the Terms and Conditions
✅ If you agree to buy, you have agreed to the terms and conditions of no refunds if the reason is as described Terms and Conditions
✅ License Unlimited, Can be installed on many PCs
✅ Active Period: Lifetime (can reinstall), Warranty 1 Years
✅ Support: Windows 10, 11
✅ Update Application: No
✅ Install Instructions: Available (video/text)
✅ It should be noted, buying = understanding product use
Note:Files & Prices may increase or decrease at any time
Description
As an As-Built modelling company with a strong software background in BIM, we have been developing a suite of tools to increase our accuracy and productivity whilst we are creating our models.
Using these tools we have found that we can create our Revit models upto 100% faster whilst minimising humen error input on the naming conventions etc.
These tools are specifically designed to be use along side a point cloud, it allows the fast creation of walls, doors, windows, stairs, columns etc. when dealing with an as-built enviroment when all these items are not uniform.
Main As-Built tools.
- As-Built walls tool for fast sketching of walls that are not uniform width.
- Set wall width via 1 click against the point cloud data.
- Set wall make up to the selected make up with 1 click without changing the size.
- Create doors and windows from plan via 2 clicks to describle the width.
- Insert windows above doors, inheriting the doors width.
- Update the width of a door/window with 2 clicks.
- Set the height of a door/window with a single click.
- View doors and windows as a cross section for easy level and height alignment.
- Create a straight architectural column in 2 clicks.
- Create a angled architectural column in 3 clicks.
- Set the height of stairs in 2 clicks.
- Set the stair step depth in 2 clicks.
- Swap door/window types whilst keeping the same dimensions.
- Draw a quick section box for the 3d view in 2 clicks in plan view.
- Select all the internal walls of a current level.
- Select all the columns for a selected level.
- Copy instance parameters between doors/windows.
- New types are created automatically when needed reducing the high amount of time it takes to duplicate and name new types, especially when the dimension are not yet known.
Compatible with:
-
Autodesk Revit
-
Version: 2026 , 2025 , 2024 , 2023 , 2022 , 2021

As-Built Tools
Revit As-Built Tools Plugin – Optimize Your Scan to BIM Workflow
At DG Modelling LTD, we specialize in As-Built modelling and have leveraged our BIM software expertise to develop a powerful suite of tools designed to enhance accuracy and productivity in Revit.
With these tools, we’ve achieved over 50% faster model creation, significantly reducing manual errors in naming conventions and object placement.
Optimized for Scan to BIM Workflows
Our Revit As-Built Tools plugin is specifically designed for use alongside point cloud data, making the modelling process seamless—even in non-uniform environments. With streamlined functionality, users can rapidly create walls, doors, windows, stairs, and columns with precision and efficiency.
Get Started Today
-
- Detailed usage instructions: As-Built Tools Revit Plugin Instructional Page
- Compatible with Revit versions 2021-2026
- Available on the Autodesk App Store: Autodesk App Store
Revit As-Built Tools Plugin
Main As-Built tools.
- As-Built walls tool for fast sketching of walls against point cloud data.
- Set wall width via 1 click against the point cloud data.
- Set wall make up to the selected materials with 1 click without changing the size.
- Create doors and windows from plan via 2 clicks to describle the width.
- Insert windows above doors, inheriting the doors width.
- Update the width of a door/window with 2 clicks.
- Set the height of a door/window with a single click.
- View doors and windows as a cross section for easy level and height alignment.
- Create a straight architectural column in 2 clicks.
- Create a angled architectural column in 3 clicks.
- Set the height of stairs in 2 clicks.
- Set the stair step depth in 2 clicks.
- Swap door/window types whilst keeping the same dimensions.
- Draw a quick section box for the 3d view in 2 clicks in plan view.
- Select all the internal walls of a current level.
- Select all the columns for a selected level.
- Copy instance parameters between doors/windows.
- Snap a door level to the modelled floor.
- New types are created automatically when needed reducing the high amount of time it takes to duplicate and name new types, especially when the dimension are not yet known.



Reviews
There are no reviews yet