Description
How to Purchase
✅ Instant Delivery (No Physical Delivery Required)
✅ Before you buy, make sure you read the Terms and Conditions
✅ If you agree to buy, you have agreed to the terms and conditions of no refunds if the reason is as described Terms and Conditions
✅ License Unlimited, Can be installed on many PCs
✅ Version 24.0.75
✅ Active Period: Lifetime (can reinstall)
✅ Support: Windows 10, 11
✅ Update Application: No
✅ Install Instructions: Available (video/text)
✅ It should be noted, buying = understanding product use
Note:
Files & Prices may increase or decrease at any time
Select the structural concrete elements to be reinforced, launch the appropriate tool, or select the automatic generation tool. Specify the parameters to be used when reinforcing the structure. Supported concrete elements include beams, columns, continuous footings, parapets, pile caps, concrete piles, retaining walls, slab corners, slab openings, spread footings, wall corners, and walls.
The Rebar Extensions were originally developed by Autodesk® but due to their close partnership with CADS, they have asked us to develop and maintain the extensions. These extensions work with CADS RC3D for Revit which is a Revit extension designed to enhance the placement, annotation, and bar marking of reinforcing steel in all kinds of RC structures. CADS RC3D takes the 3D modeling functionality of Revit to the next level allowing rebar to be divided up into particle groups (bar ranges), bar marks to be created and managed, and detailed reinforcement (shop) drawings to be created with single click! Bar bending schedules are automatically created and material lists are exported to external production software file formats such as BVBs, aSa, Soulé, and Excel.
CADS Markup also comes with CADS RC3D and allows structural engineers to annotate a Revit model with reinforcement information to convey the design intent to reinforcement detailers effectively avoiding the process of manually marking reinforcement regions on printed general arrangement drawings.
CADS RC3D for Revit is an add-in software designed to enhance the capabilities of Autodesk Revit in the design of reinforced concrete (reinforced concrete). This add-in provides advanced tools and features for creating, editing, and managing rebar in 3D models, resulting in more accurate and efficient documentation for construction projects.
Key Features:
- Seamless Revit Integration:
CADS RC3D integrates directly with Autodesk Revit, allowing users to work within a familiar environment without the need to switch to other software. - 3D Rebar Modeling:
Provides tools to create high-precision 3D models of reinforced concrete rebar, adhering to industry standards and specific project requirements. - Robust Documentation Tools:
Generates comprehensive and detailed rebar drawings and documentation, including bar schedules, annotations, and required symbols. - Process Automation:
Enables automation of various rebar design processes such as bar placement and material quantity calculation, reducing manual errors and speeding up workflow. - Visualization and Simulation:
Supports the visualization and simulation of rebar within the model, helping engineers and designers verify designs visually before construction begins. - Ease of Use:
User-friendly interface and intuitive tools ensure that the software is easy to use for a wide range of users, whether experienced or new to CAD in Revit.
Benefits of Use:
- Efficiency: Increases work efficiency through automation and full integration with Revit.
- Accuracy: Enhances design accuracy with detailed and reliable tools and features.
- Collaboration: Facilitates team collaboration with a 3D model that can be accessed and modified by various project stakeholders.
- Productivity: Boosts team productivity by reducing time spent on repetitive and manual tasks.
Fields of Application:
CADS RC3D for Revit is ideal for use in various types of construction and infrastructure projects involving reinforced concrete, such as commercial buildings, bridges, tunnels, and other structures.
With CADS RC3D for Revit, construction and design professionals gain a reliable tool to enhance the quality and efficiency of their work, delivering better results with less time and effort.

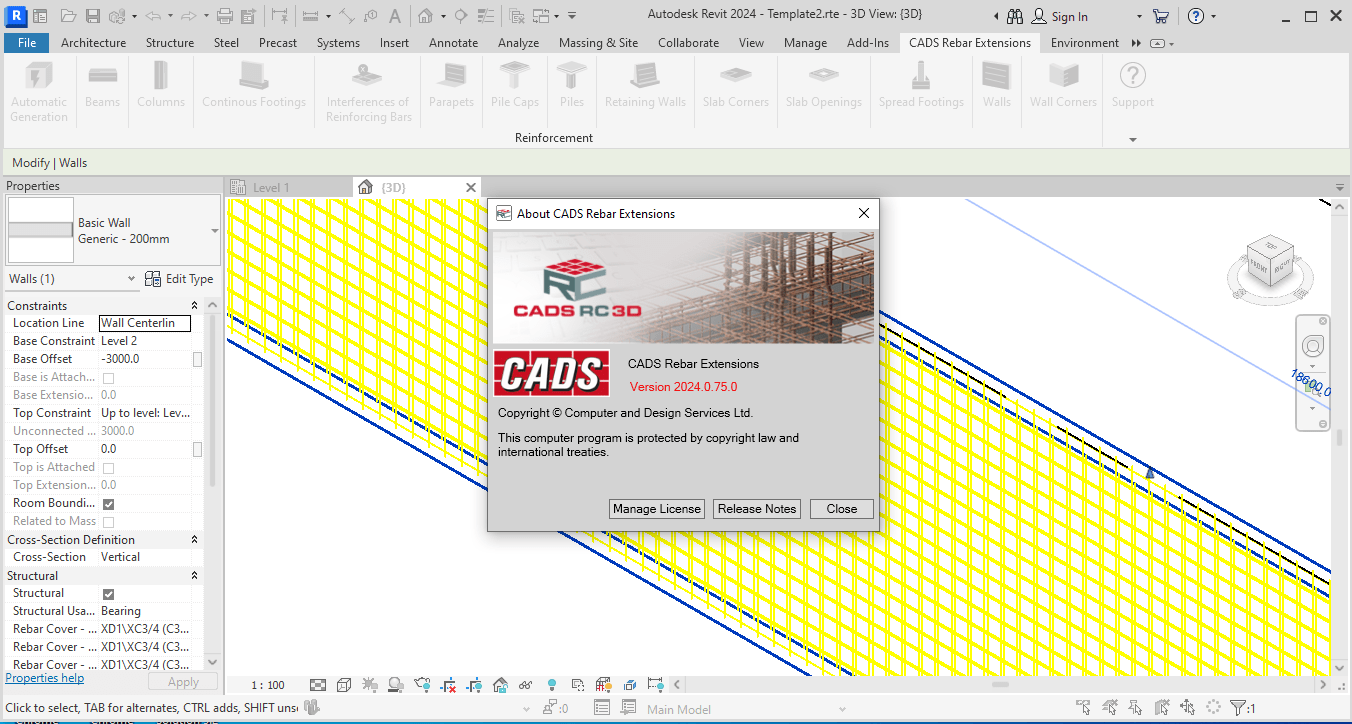
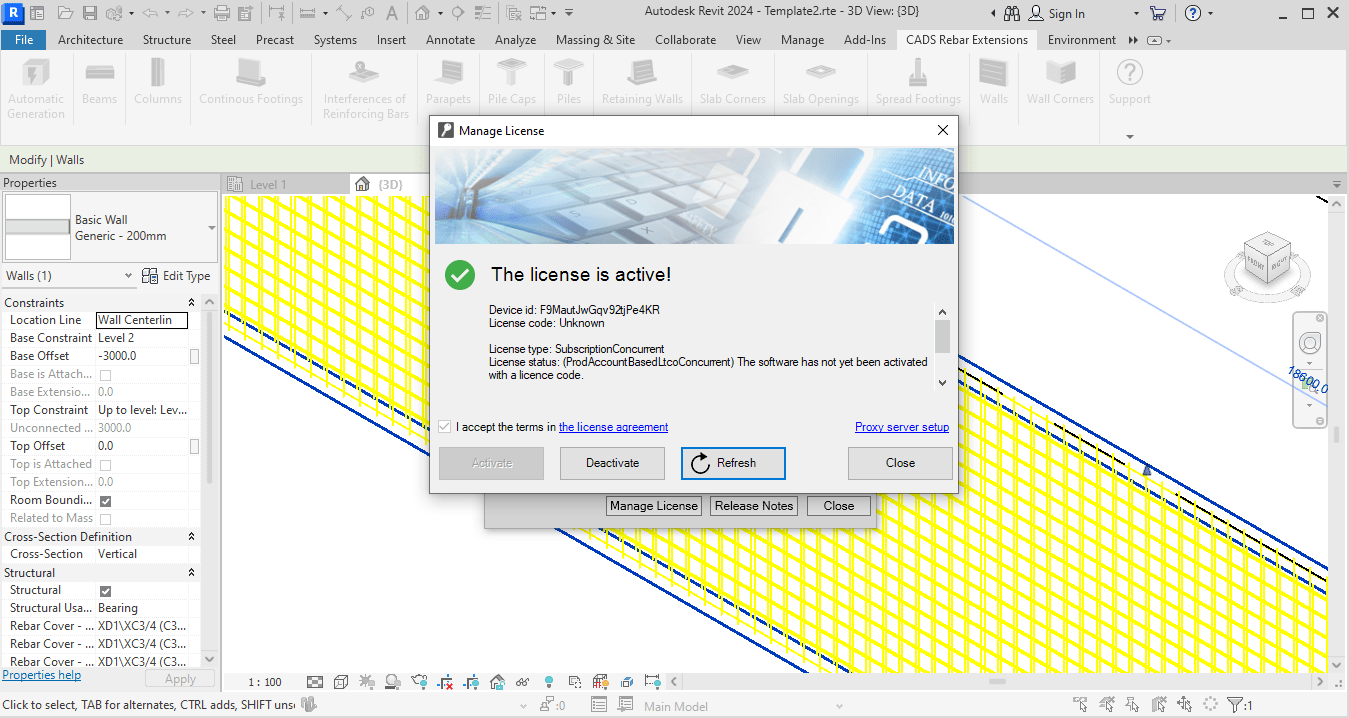
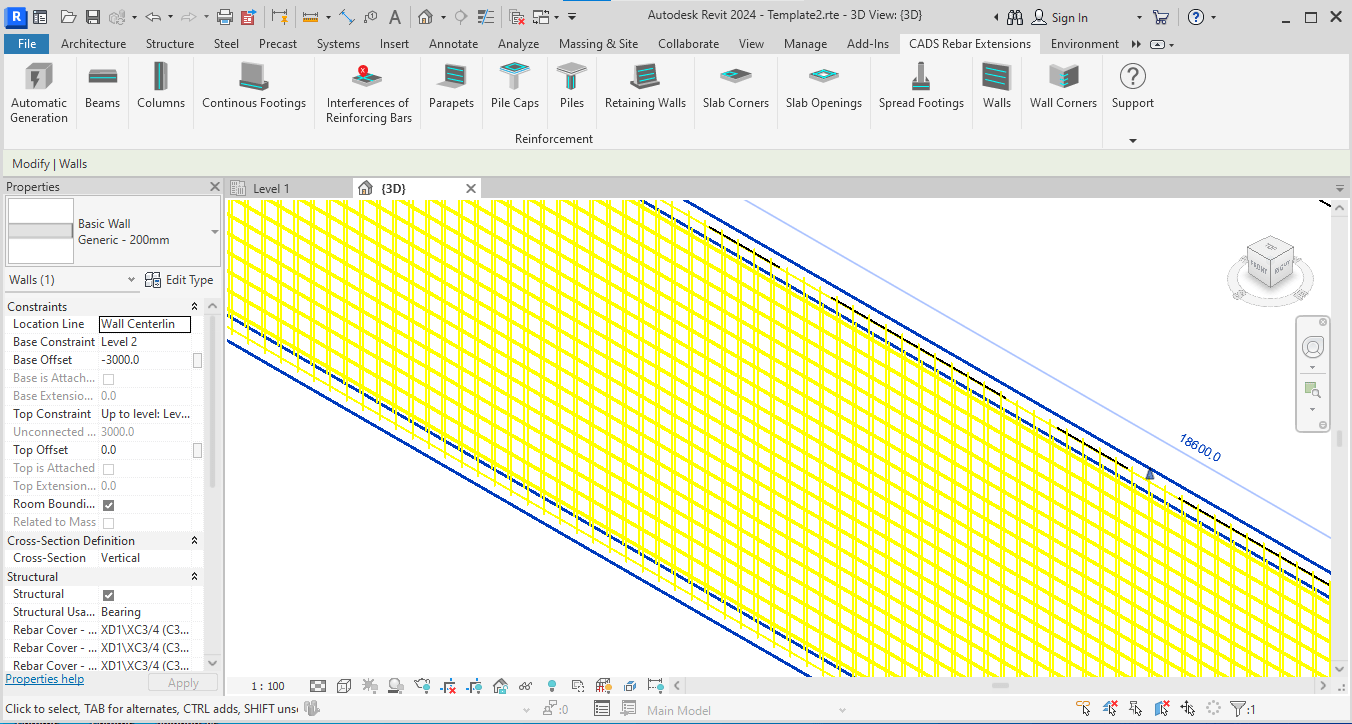
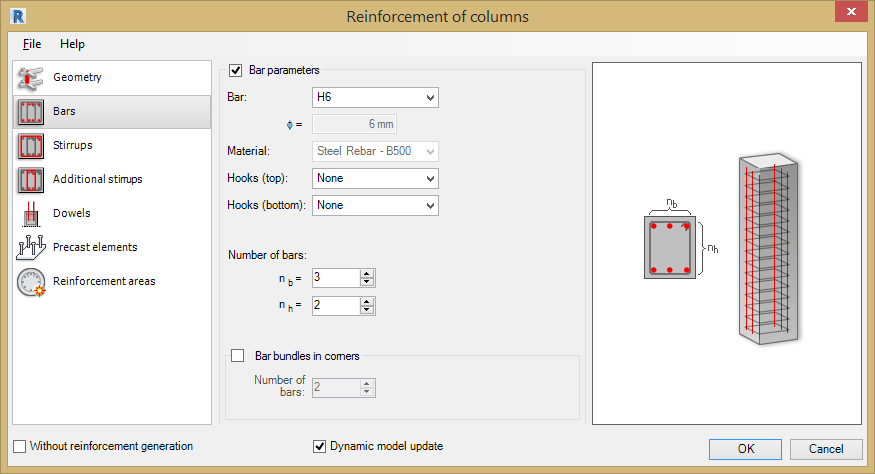
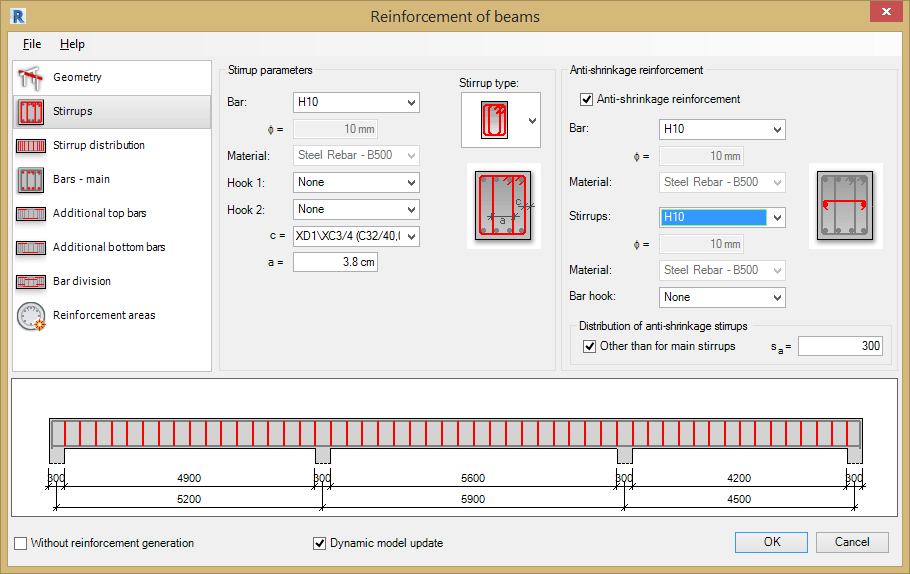
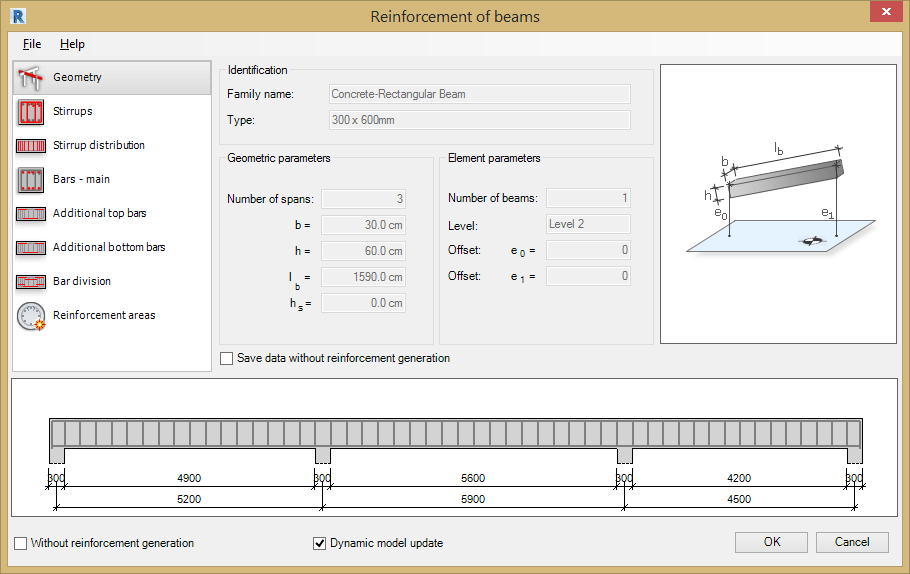
Reviews
There are no reviews yet